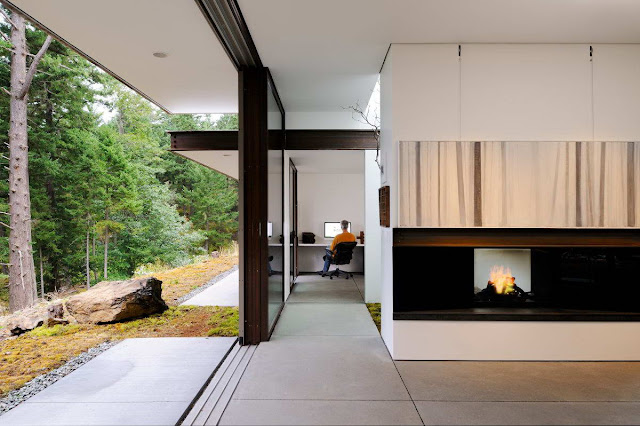Eagle Ridge Residence, Wohnhaus einer Künstlerin
Auf einem felsigen Waldgrundstück steht das L-förmige Wohnhaus einer Künstlerin, die sich mit diesem Anwesen einen lang gehegten Traum erfüllt. Die „Eagle Ridge Residence" befindet sich auf Orcas Island im US-amerikanischen Bundesstaat Washington und wurde vom Architekten Gary Gladwish entworfen.
Die Bauherrin wünschte ein offenes, schlichtes Gebäude, das auf das Gelände und die Lage Bezug nimmt, indem die Aussichten auf die Insel, die Bucht, den Wald und die Felsen, die das Haus bietet, ständig im Haus gegenwärtig sind. Große Glasschiebe- und Drehtüren gewähren schwellenlose Ein- und Austritte. Über die Oberlichter gelangt zusätzliches Tageslicht in die Wohnräume. Feuerstellen im Haus und auf der Terrasse vermitteln ein naturverbundenes und behagliches Ambiente.
Die Fassade, eine Kombination aus korrodierter Blechverkleidung mit verwitterten Holzplanken, wie man sie von alten Scheunen kennt, steht im Kontrast zum hochwertigen Innenleben. Das Wohnhaus vereint einen großzügigen Wohn- und Essbereich mit angrenzenden Ateliers, Studios und Lagerräumen.
The L-shape residence stands on a rocky forest site – the owner is an artist who has fulfilled a lifelong dream with it. The "Eagle Ridge Residence" is located on Orcas Island in the US state of Washington and was designed by architect Gary Gladwish.
The client wanted a plain, open building that referenced the surrounding terrain and the location, offering views out over the island, the bay, the forest and the house, such that these are constantly present within the house itself. Large walls of glass and swinging doors mean there are no thresholds between outside and inside. The ceiling lights ensure additional daylight enters the living area. The open fireplaces inside and on the patio create a pleasant mood and forge additional links to nature.
The façade, a combination of corroded metal cladding with weathered wooden planks such as one expects to find on old barns contrast sharply with the high-grade interior. The residence combines spacious living and dining areas with an adjacent art studio and storage space, both of which have consciously been left undesigned.
The client wanted a plain, open building that referenced the surrounding terrain and the location, offering views out over the island, the bay, the forest and the house, such that these are constantly present within the house itself. Large walls of glass and swinging doors mean there are no thresholds between outside and inside. The ceiling lights ensure additional daylight enters the living area. The open fireplaces inside and on the patio create a pleasant mood and forge additional links to nature.
The façade, a combination of corroded metal cladding with weathered wooden planks such as one expects to find on old barns contrast sharply with the high-grade interior. The residence combines spacious living and dining areas with an adjacent art studio and storage space, both of which have consciously been left undesigned.























Kommentare
Kommentar veröffentlichen